
 |
A History Walk along Norwich
Road, Ludham
with Martin Walton |
Pictures and notes taken during a walk led by Martin Walton, local artist, in 2003.
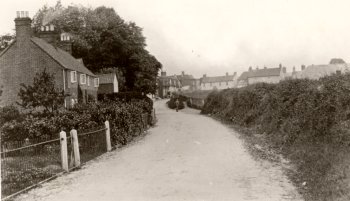 Above - Norwich Road in quieter times Right - Martin Walton, Local Artist |
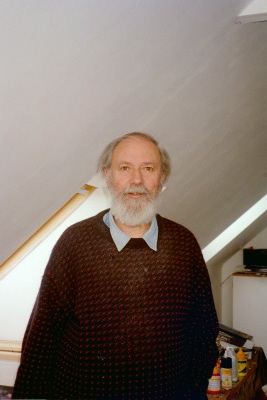 |
The Row of White Cottages.
The positioning of these cottages and the following buildings, seems at one time to have been part of a Saxon street plan. Houses were built end on to the road. The little alley ways between the houses shows this. The church wall came almost to the centre of today's road, without any footpaths on either side.
The row of white thatched cottages was built in the 1700's and is Grade II listed. They were renovated in the 1960's. Some of the rear of the cottages was pulled down, and when the roofs collapsed they were not all replaced with the same types of dormer - hence the two types.
Saddler's Cottage
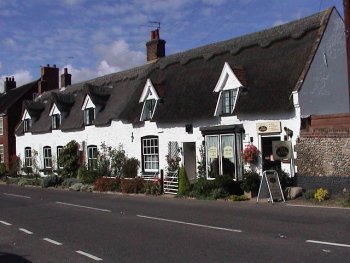
Saddler's Cottage
This dates from the 18th Century and was renovated around 1970. This was owned by Sam Knights' family, who were saddlers and harness makers. The shop passed to Albert Knights, Known as Knacky Knights. With the decline in the use of horses the shop became more of a general ironmongers. Many of the older "old boys" of the village would sit with Albert on the railings at the front. Albert was famous as a raconteur to the Broads holiday makers in the '50's and '60's. In the 1970's after Albert Knights' death the house was split up, the shop being separated from the rest of the building, and the stable/workshop where Albert's father kept his pony was eventually made into a house belonging to the late owners of the shop.
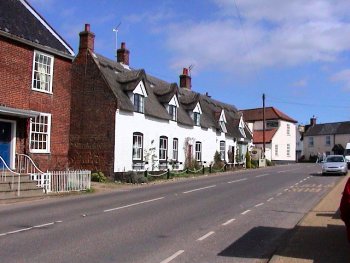
"Dormers"
In the 1960s after the group of cottages were divided a carpenter lived at the western end of the group. At the back was his carpenter's shop and the wheelwright's as well. this end of the group has also been a Post Office and at one time a pub, called, I believe, the Royal Oak. This house is now called "Dormers". It too was much restored in the 1960s and only the front wall and gable end were retained. The gable shows a good example of "tumbling in", a form of decorative brick work along the edge of the roof line, at 45 degrees to the brick work. Much of the rest of the building is new. Old photographs show dormer windows which match those of Saddler's Cottage next door.
In the centre of this group Saddler's Cottage has a Norwich Union Fire Mark, a plaque which showed that you had paid your fire insurance, so that if a fire arose, it would be put out. Not many of these fire marks still exist.
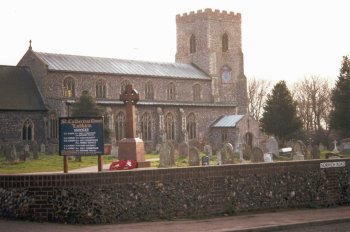
The Church
The church tower is 14th century. The porch, with its fine flint flush work, is 15th century, but the door inside the church is 13th century. The clerestory (upper windows of the nave) is 15th century. Towers had to be both large and substantial to house the bells, because size gave strength to hold and ring them. Ludham has one of the best sets of bells in Norfolk. (See the standard work on "Norfolk Bells and Bell Ringing" by Paul Cattermole).
The painting on boards depicting the Crucifixion in the tympanum above the rood screen, was probably erected in the time of the catholic Queen Mary Tudor (1553 - 1558) to replace that destroyed at a time when all catholic symbols were destroyed. This one was likewise removed, whitewashed, and hidden in the rood screen staircase probably during Cromwell's time. There it remained until 1879, when found by the British Archaeologists Association at the start of a major church restoration. It was finally replaced in its correct position in 1892. The painting on canvas on the reverse is the arms of Queen Elizabeth 1st, and was likewise found hidden in the rood loft staircase.
The font, a typically East Anglian one with the symbols of the four evangelists, is very rare in having not only woodwoses, but one of them a FEMALE woodwose! These symbolise pre-Christian man, or the "wild man of the woods", not to be confused with "the green man".
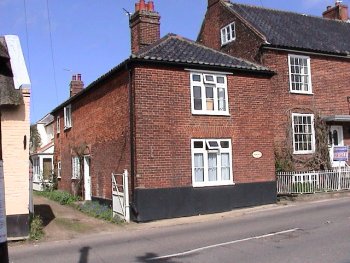 Redcott |
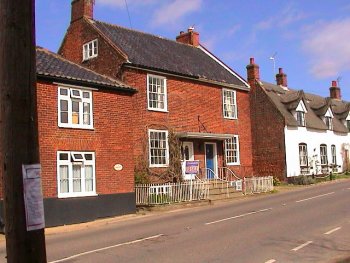 The Step Houses |
The Step Houses
These were built about 1800, and are called Church View. These are big enough to form one house, and yet it is two distinct houses inside, with floors and mezzanine floors at quite different levels. They have four storeys, including semi-basements, and between some of these are other levels. It is said that at one time one of them belonged to a builder cum undertaker who kept the bodies in the cellar!
Redcott is next door to these and is built end on to the road. At the back of this is another end on cottage once inhabited by the famous actress of the 40s and 50s Athene Seyler. There is a communal yard at the back of these four properties with out-buildings and outside privvies, and beyond them a complicated arrangement of land ownership which goes right back to School Road. The owner of the School Road end property has a right of way through to the Norwich Road, possibly to a communal pump in the yard, or to the church.
In 1956 most of these properties were bought by Cyril Thrower. He sold them on to the landscape painter Edward Seago, who sold them on to his friends.
The Limes
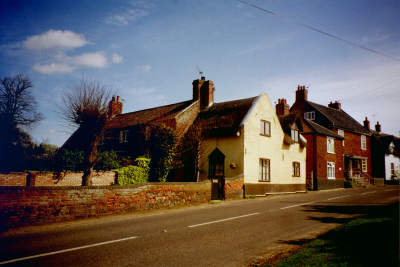
The Limes and Fern Cottage
This was originally a farm house and also butchering was done in the out-buildings, now garages. The pigs could be heard squealing. It was a listed building, but in the 1960's it was bought by a builder, gutted, and all original features ripped out. So it was de-listed.
Fern Cottage.
This is built on to The Limes on the road edge, and was more recently greatly altered. The door was originally straight onto the road, but this whole gable end was removed and re-built in modern brick with a much larger gable, and a door made in the western aspect. In the 1954 B movie "Conflict of Wings" filmed in Ludham and district, the old gable end is clearly shown leaning out over the road.
The Old Vicarage
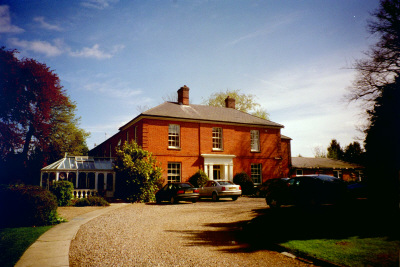
The Old Vicarage.
This was built in 1858, and in recent times has been a hotel, and is now a private Nursing Home for the elderly and disabled. Major extensions have been built on both sides. The brickwork of the original building is vey good, with fine brick quions and voussoirs, and a slate roof. This material only became popular in Victorian times when it became possible to transport the slate by rail from Wales. There are many fine mature trees in the grounds, including limes and beeches. The Willow Way estate off School Road was built on part of the Glebe land. The Nursing Home houses a maximum of about 32 people, and has a staff ( full and part time) of about 50 people, so is a major employer in the village.)
The New Vicarage
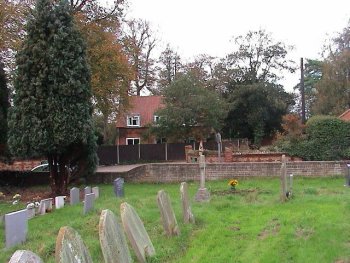
The New Vicarage.
This was built in the 1960's at the entrance to the grounds
of the old one. The architects were the well known Norwich
firm of Fielden and Mawson, who designed many new vicarages
and rectories in Norfolk at that time, when large old
vicarages were sold off. Glenhaven.
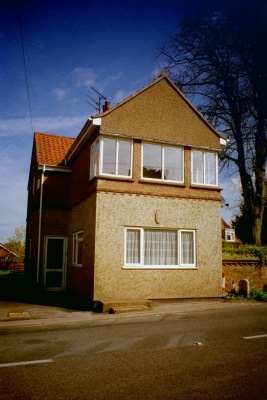
Glenhaven
At one time this house was a butcher's shop. The step going up to a former shop door right on the road can still be seen.
The Mile Stone.
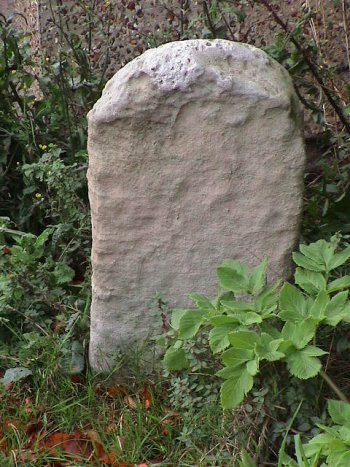
This was of a very soft limestone, so all traces of inscription are eroded. It probably said something like "Norwich 15 miles, Great Yarmouth 15 miles". Road straightening and use of the former railway track from Potter Heigham have shortened the journey to Yarmouth somewhat.
The Church Yard.
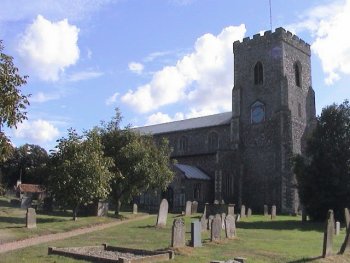
A conservation area where wild flowers are being nurtured has been cared for by a management group for a few years. Churchyards can preserve the same species of plant for centuries, which are becoming extinct elsewhere, because they have not suffered from modern agricultural usage and spraying. The black spleenwort is a little fern that rarely occurs outside churchyards, and can be seen here on tombstones and old brickwork. Pignut, too, can be seen here. It is like a miniature version of cow parsley. It is a rare plant, but is growing plentifully in the churchyard. Also the lesser stitchwort. This means that the grass needs to be cut at times that allow the plants to seed. This management was given an Award by the Norfolk Wildlife Trust in 2001.
The row of walnut trees from the gate to the porch was planted by Martin Walton and Nancy Legg in about 1987. They were given by Charles Thompson, a nurseryman who used to live in Wembley Cottage. He died in the 1990's aged 99 years old.
There is a grave stone at the back of the churchyard designed by the renowned Edwardian architect Charles Francis Annesley Voysey.
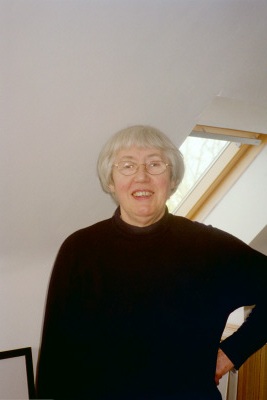
Nancy Legg
The Church Room.
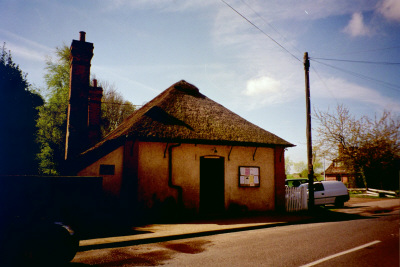
This was built early in the 20th century, and was designed by Edward Boardman of How Hill, a well known Norwich architect. It is in the Arts and Crafts style. A front porch had to be demolished when the
road widening took place in the early 1960's. A plaque from the previous building on the site, a National School, is set into the front wall.
Alma Cottages.
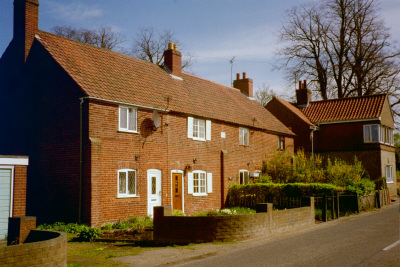
Alma cottages
These late Victorian cottages were named after the Battle of Alma in the Crimean war. They have been much altered in recent times, but No.3 looks like the original ones apart from the shutters and the windows in the door.
The Foundry.
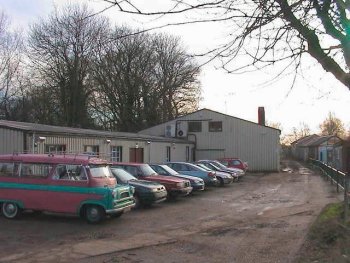
Environair (formerly the foundry)
This was started by Russell Brooks, who then owned the garage in The Street. In World War 2 he cast propellers etc for use in the war.
In recent times it was owned briefly by a steam and electric launch company (Rupert Latham) and then by Trend Marine Windows. Then it became Environair, an air conditioning manufacturer and then a carpentry business.
Heronway.
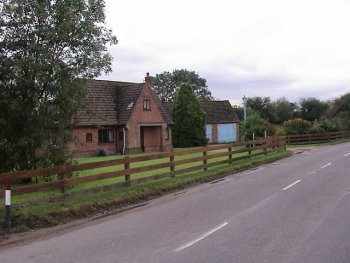
Heronway
This was built by Russell Brooks of the foundry. Beside this house is a stream which runs round the property and under Staithe Road into Womack Water. The source of the stream is from springs in a field up the Catfield Road, known as The Pulk. It comes under School Road, and when the Willow Way estate was built it was culverted through the whole estate.
Pike's Nursery.
A family called Pike ran a small market garden here with greenhouses and vegetables. They had a small bungalow on the site. They came to the village after the war. The old couple died about 1988 and the developer envisaged a small bungalow estate on the site.
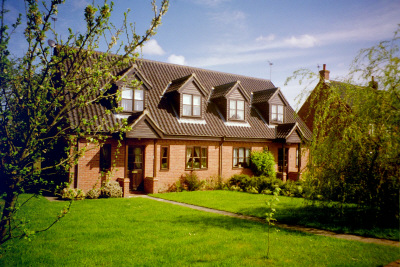 |
 |
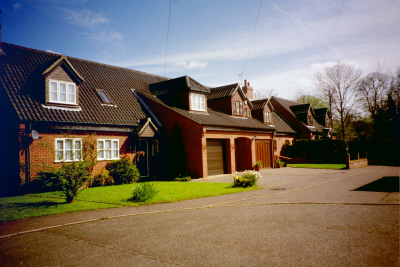 Above - Pike's Nursery Development Right - Pillars for the archway |
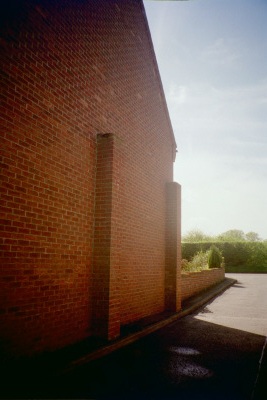 |
Martin Walton did sketches for a simple terrace development which would fit in with the existing housing at this edge of the village, with gardens at the front and parking at the rear. The planners liked these ideas and recommended that the developer should use this arrangement rather than bungalows. The builders agreed to do this, but added another row behind. However owing to the very high land prices of the time the builders went bankrupt before the back row was complete, and the succeeding builders completed it, slightly altering the plan by not having the archway through, and by making chalet bungalows on the western end of the group instead of continuing the terrace. Pillars can still be seen which would have supported the archway. This development received a lot of publicity and praise following an article in "Country Life" magazine, and a television programme. At the same time Martin received a letter from "Country Life" quoting a speech given by Prince Charles to the Royal Town Planning Institute praising the artist who had designed such a suitable development in a village setting. The County Council now uses photographs of it in its publicity material as a good example of new housing in villages.
The paddock next to Heronway.
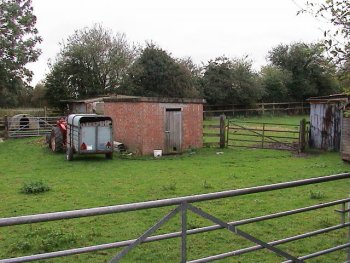 |
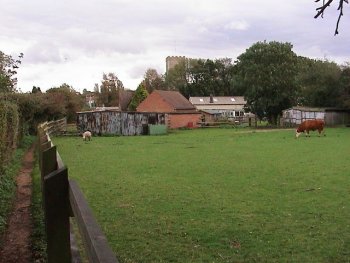 |
This is Glebe Land, owned by the church, and is used to graze sheep, hens and horses on. At one time Albert Knights kept his Rolls Royce in the tin shed here. The brick structure with the thick concrete roof is one of two wartime Home Guard Posts, the other being up at Fritton, behind Fritton Farm barns.
Crossways
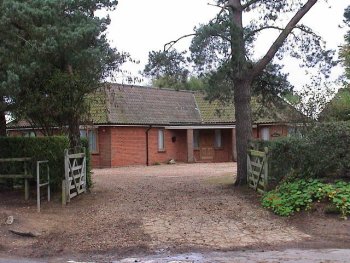
Crossways
This is the site of the old village pound, where stray cattle were impounded.
Hawthorn End, Lovers' Lane.
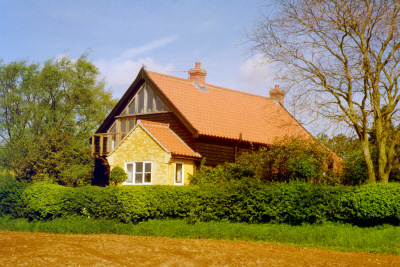 |
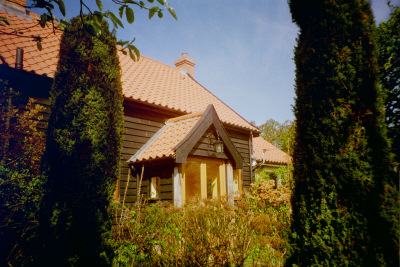 |
Village Characters of Norwich Road.
Knacky Knights.
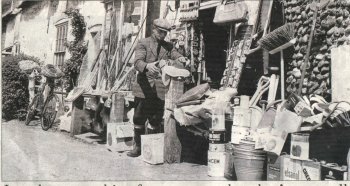
Knacky went to Yarmouth Grammar School. He fought in the First World War, where he was gassed. He then came back and ran the family harness makers and horse collar makers shop. Over the years, as harness making went out, the shop became a general ironmongers and he used to have many of the tools etc. propped up against the wall outside. It was said that he only used to wash and shave once a week on Sunday mornings.
In the winter he wore wellington boots and in summer he changed these for a pair of yachting shoes. There was a notice in the shop which said "Saville Row shoes sold here. "
No-one went into the house after the war following "a little matrimonial difficulty", when his wife left him. No further housework was done, and the curtains rotted in the windows. It appeared that the cottage had an earth floor downstairs, but when he died and the house was cleared it was discovered that it was a carpet covered with mud.
He kept an allotment in the paddock a little further along the Norwich Road. Perhaps this was the cause of so much mud!
He was a source of entertainment to the holiday visitors, as he went to the King's Arms and sat in the window of the Lounge Bar. When anyone came to the shop whoever was minding the shop would tap on the window and he would come out and serve them. A woman with a cleft palate called Emily Tidman sometimes used to keep an eye on the shop for him, and Knacky would get VERY annoyed if anyone even suggested that she might be his wife.
He had a very nice historic Rolls Royce, which he bought just after World War 2 for about £150. It was the kind with a trunk on the back. On a Sunday the Rolls would be brought out and the trunk filled with home grown vegetables, which he would drive to Horning Ferry Inn for their restaurant.
Knacky made a brief appearance as an extra in a B movie called "Conflict of Wings" in 1953. This was filmed in Ludham, Hickling and Cley, and starred John Gregson, Muriel Pavlow, Kieron Moore, and William Mervyn, then famous British film stars. Knacky had to come out of the shop doorway and look up at the church clock. For this he was paid £2, the easiest money he had ever earned, he said.
Emily Tidman.
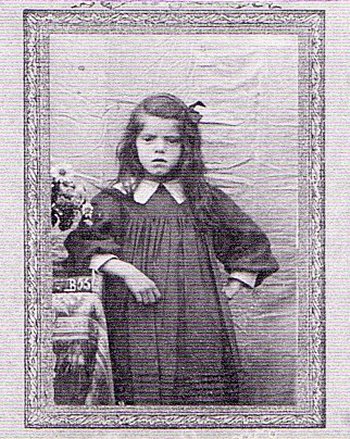
Rev.Fred Smith.
This eccentric vicar lived in Ludham for over 20 years. He was a bachelor, who had an aged housekeeper. In his day the Vicarage garden became a wilderness. He had an unintentional habit of upsetting many of his parishioners, particularly in remarks in his Parish News Letter.
"Conflict of Wings".
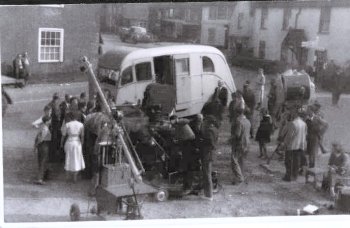
The film crew in action
Great Britain 1953. Early colour film by Eastmancolour. Plot: East Anglian villagers fight to save a bird sanctuary from being taken over by the R.A.F.as a rocket range. Halliwell gives it one star, and calls it "a sub-Ealing comedy-drama". The film shows Ludham, Hickling and Cley, though it is intended to be one location. The Ludham shots in the village centre show many buildings and features no longer there, including the Bakers Arms pub, and the narrowness of the main road.